Examples of Shed Designs
 |
 |
 |
|
10x12 Side Gable |
10 X 10 Box Eve |
10x12 dbl french door |
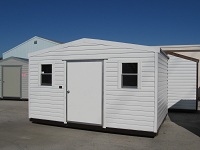 |
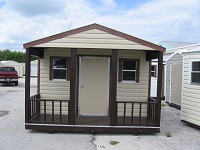 |
 |
|
10x14 Side Gable |
12x12 with porch |
12x16 with Dbl. 8' doors |
 |
 |
 |
|
12x20 wood frame |
8x8 with Box Eve |
10x16 with Shingle Roof |
 |
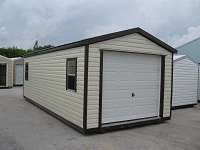 |
 |
|
12x20 with Steel Frame |
12x24 Sec. 8' door |
10x16 Hardi T-111 & Shingle |
 |
 |
 |
|
8x10 Galvalume Steel Roof |
10x10 Hip Roof |
Steel Frame Interior |
 |
 |
 |
|
12x30 4' porch |
12x24 Hardi-Stucco |
Lofted Barn |
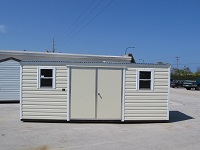 |
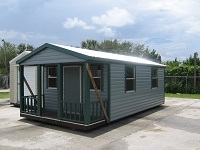 |
 |
|
6x18 Lean To |
12x24 porch |
12x30 Hardi Plank - Porch |
 |
 |
 |
|
Concession Stand |
10x16 Cedar Porch |
8x12 60" door with widow |
 |
 |
 |
|
12x30 with porch |
12x24 Sec. 8' door |
12x50 with roll up |
 |
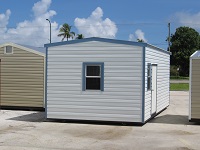 |
 |
|
6x18 Lean To with Steel Roof |
12x24 Lumberjack 8' studs |
12x24 Side Gable with Boxed |
Double Wide Installations
 |
 |
 |
|
Factroy Delivery |
1st section 24x30 |
Joining Section 2 |
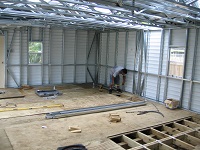 |
 |
 |
|
Joining Section 3 |
Competie floor |
Leveling |
 |
 |
 |
|
Outside double car garage |
Sectional Garage Door Opt. |
Delivery Section 1 |
 |
 |
 |
|
Transfer section 2 |
Location |
Ready to join |
 |
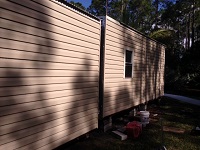 |
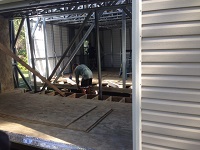 |
|
Adding Section 3 |
Leveling |
Finish flooring |